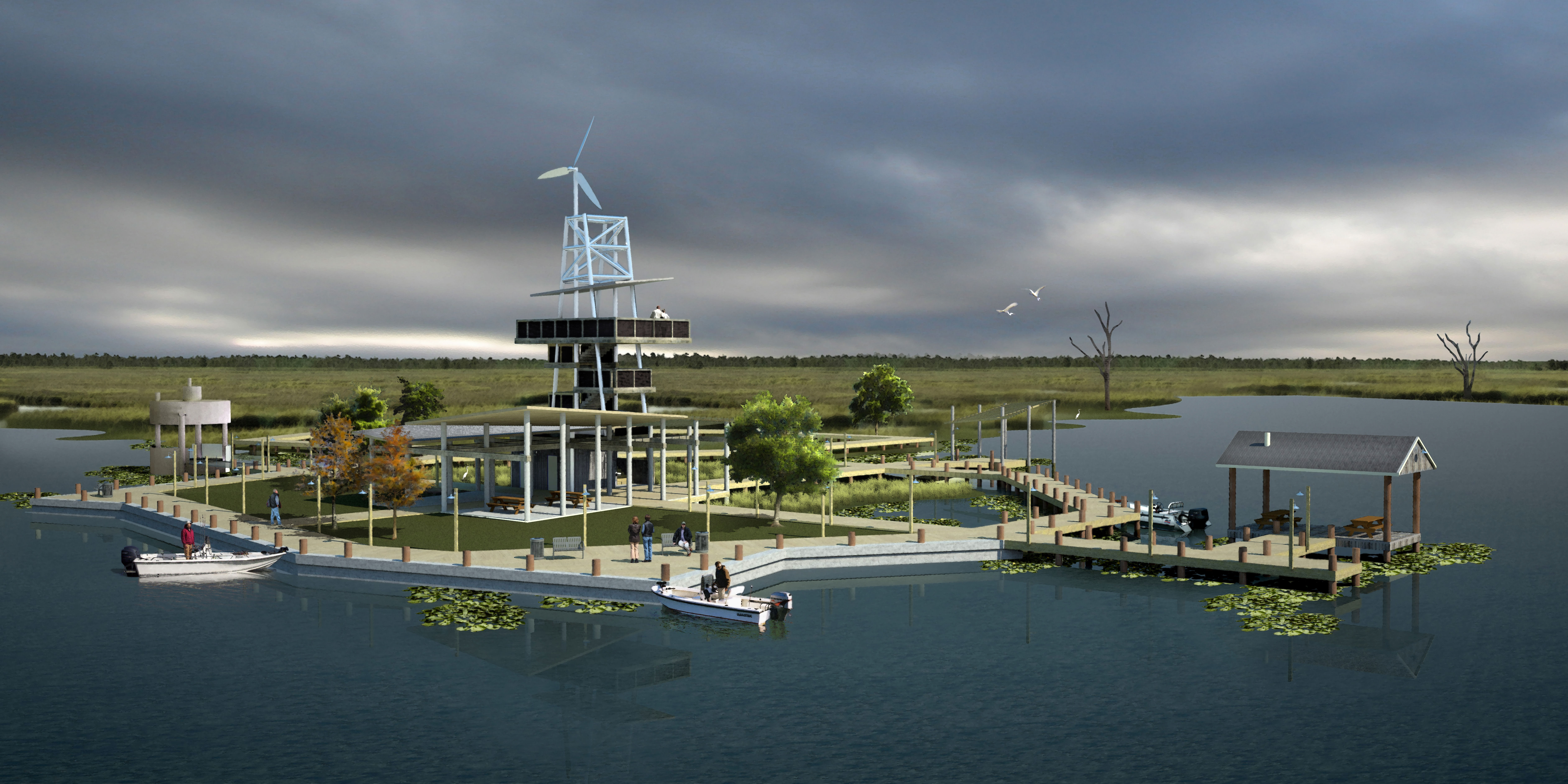|
LAFOURCHE PARISH GAME AND FISH COMMISSION
Outdoor Recreation Center
| |
|
Project Plans
The Lafourche Parish Game and Fish Commission (Commission) has initiated plans for a public outdoor recreation center on the Lake Fields shoreline. The specific location is on the southeast corner of Lake Fields at the southernmost point of land between Lake Fields and Company Canal. The Commission initially envisoned that the facility would include a dock, bulkhead, covered lighted metal pavilion, a fishing pier, and a nature trail. The purpose of this facility would be to provide a place for outdoor recreation, to increase public usage of the area, and for education purposes. Status In 2009, the Commission contracted a professional landscape architect using Commission funds to develop a master plan for the Lake Fields outdoor facility, which would facilitate securing public funds for construction. Mr. Roy Dufreche, a professional landscape architect and master planner, was selected at the June, 2009 Commission meeting to prepare a master plan for the outdoor facility. The Commission provided a framework for the master plan and scheduled a site visit with the contractor. The final master plan was delivered to the Commission at their February, 2010 meeting. The master plan consisted of several distinct areas:
The interpretive pavilions will be connected to the central pavilion by boardwalks. The pavilions will emphasize commerce and industry, culture and history, and ecology and the environment; the latter pavilion will be placed on a floating pier. The wayfinding signage system placed at local boat launches and along waterways will notify the public of the recreational facility and assist in directing visitors. The master plan includes cost estimates for the entire project, but also provides for construction in two phases to deal with probable funding constraints. Phase one would consist of one-half of the main pavilion, including the restrooms, observation tower, and portions of the bulk head. Phase two includes the northern half of the main pavilion, the three interpretive pavilions, the boarded nature trail, and addional bulkhead. A drawing of the proposed recreation center is shown below.
A pdf file of a power point presentation prepared by the contractor provides additional details and images of the proposed outdoor facility. |
